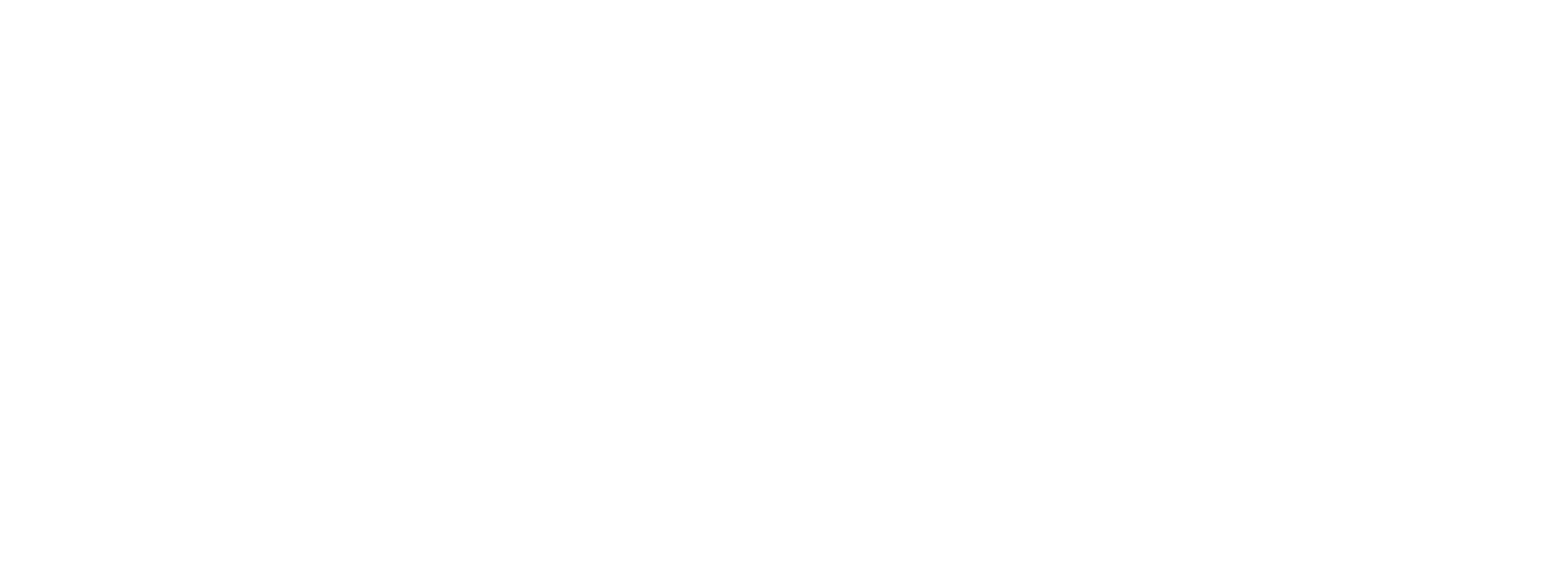Our architecture

An exceptional geographical location
The Musée des Confluences has a distinctive name and architectural design. 'Confluences' refers, first and foremost, to its exceptional geographical location. Just downstream from the museum, the waters of the Rhône and Saône meet, suggesting the ideas of convergence, mingling and fluidity.
A "building-landscape"
The concept developed by the Austrian firm CoopHimmelb(l)au is based on the idea of building a museum that, rather than impeding access to nature, forms a transition between the structural elements and nature. Designed to be like a bridge, the museum allows visitors to cross its hall and interior spaces without having to buy an entrance ticket or see an exhibition.
Seen from the outside, rather than a main facade, the museum presents many facets, which form a unique, flowing outline that changes according to the position of the viewer.
Experiencing the building is a way to explore the ideas the museum is based on. The architectural structure is a physical representation of the balance struck between inside and out, past and present, nature and culture. Like the waters of the Rhône and Saône, which mingle for several kilometres after the confluence, the museum participates in its environment as much as it explains it.
Its architectural design is highly functional and adaptable, in order to receive the general public, as well as to store and exhibit the collections. In addition to the base on which it stands, like a bridge on its piers, it is formed of two distinct elements. Bathed in light, the museum's monumental hall, known as the "Crystal", opens up to the city, welcoming it in. The "Cloud" is home to the permanent and temporary exhibitions.
An architectural tour de force
The Gravity Well bears the weight of the entire structure: the glass canopy curves downwards to form the well that extends down to the concrete base. Gangways run around the structure, providing access to the museum’s upper levels.
Ever since the earliest Gothic vaults, architects have endeavoured to defy the laws of gravity. In our projects, we look to create dynamic, fluid spaces. And it is always fascinating to stand inside these man-made spaces.
Excerpt from an interview with Wolf D. Prix, architect and co-founder of Coop Himmelb(l)au Confluences, genèse d’un musée (i.e. Confluences, origins of a museum - published by the Musée des Confluences and Flammarion - 2014).







